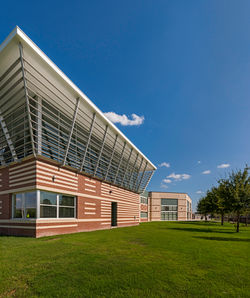Neff Elementary School
Houston, Texas
 |  |  |
|---|---|---|
 |  |  |
 |  |  |
 |  |  |
 |  |  |
 |  |  |
 |  |  |
 |  |  |
 |  |  |

PDG Architects was contracted by HISD to provide architectural and engineering services for the design of the Neff Elementary School. Located on the grounds of existing Sharpstown Middle School, this new relief school was planned to be a unique, hybrid facility intended to teach grades 4 – 6. Our design staff worked closely with HISD to define the needs and to fully develop schematic design for this 86,000 square foot ground-up educational facility.
Designed to meet LEED® certification criteria, the school building and site incorporates elements like bio-swales, native landscaping, and water detention areas to facilitate a sustainable education. Facility design features a dual purpose student dining and performing arts area with ancillary performing arts stage and additional seating.
